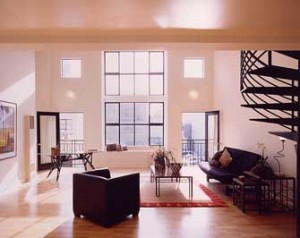

Note: This property was developed in 1994 and individual units sold
| Building type: | 3 storey (+ 2 mezzanines) live-work loft condominiums |
| Zoning: | SLI, South of Market Mixed Use District |
| Total area: | 5,822 sq. ft. |
| Unit types | 8 live-work loft condominiums |
| Unit sizes: | 680 – 890 sq. ft. |
| Mezzanine: | Second and third floors include mezzanine area over 1/3 of the floor area below |
| Private entrance: | No |
| Retail exposure: | No |
| Parking: | 1 indoor parking space per unit in ground floor common garage |
| Public transit: | Five bus routes pass within four blocks of the building. More than ten additional routes six blocks away. |
| Special features: | Minutes from freeways 80 and 101 |
| Project completion: | 1994 |