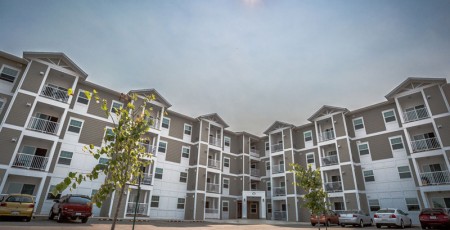

| Building type: | Four storey modular construction |
| Zoning: | MS, Main Street Zone (high density developments to serve the housing, business and amenity needs of NW residents, including high density housing, retail, restaurants and services) |
| Total leasable area: | 55,000 sq. ft. |
| Unit types | 35 One-bedroom suites, 6 one-bedroom suites with den, and 34 two-bedroom suites. |
| Unit sizes: | Typically 725 sq. ft. |
| Mezzanine: | No |
| Private entrance: | All suites share common entrances. |
| Retail exposure: | No |
| Parking: | 1 electrified surface parking stall per suite. Additional parking available for lease by tenants. 20 guest parking stalls. |
| Public transit: | Routes 3 University – Sherwood Estates, 4 Walsh Acres – Hillsdale, and 30 University – Rochdale Express (Regina Transit) |
| Special features: | Each suite has a private balcony, air conditioning, granite counters, full-sized appliances including in-suite laundry, and parking. |
| Project completion: | December 2014 |