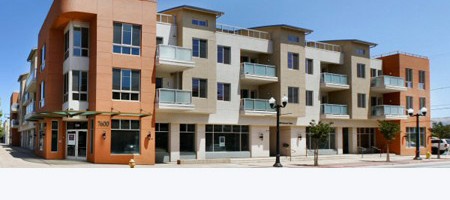

| Building type: | Mixed use retail / office and 28 residential apartments |
| Zoning: | C-2 Historic District (Street level retail with unique atmosphere and street orientation, restaurant, entertainment, or selective services with high pedestrian activity. Two to three storey offices and apartments over retail.) |
| Total leasable area: | Retail: 7,750 sq. ft. Residential: 34,753 sq. ft. |
| Unit types | Retail: stores / restaurants / offices Residential: 1 and 2 bedroom apartments with 1 to 2.5 bathrooms |
| Unit sizes: | Retail: 950 to 2,400 sq. ft. Residential 1 bedroom flats: 700 to 1,150 sq. ft. Residential 2 bedroom lofts: 1,075 to 2,050 sq. ft. |
| Mezzanine: | Retail: single storey Residential: 12 flats are single storey, and 12 two-storey units have bedroom lofts |
| Private entrance: | Retail: all retail units have private entrances. Residential: Residential units share common entrances to the street, courtyard and parking garage. |
| Retail exposure: | Four retail units with great exposure to Monterey Street. One retail unit with exposure to Lewis Street. |
| Parking: | One stall for each residential unit in underground parking. Street parking is permitted. |
| Public transit: | Route 68 at Monterey and 4th Street (less than 1 block). Gilroy train station (Caltrain) is at Monterey and 8th Street (elevator is 2 blocks away). |
| Special features: | New construction (2008) in the center of historic Gilroy. Two bedroom units are larger than average for the area. Elevator. Large patio with fountain and barbecue. Private balconies / rooftop decks. Granite slab countertops in kitchen and bath. Stainless steel appliances. Washer/dryer in each unit. |