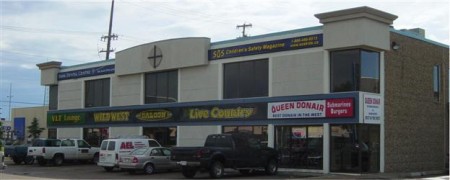

| Building type: | Building 1. Multi-tenant retail and office Building 2. Multi-tenant retail and office Building 3. Single-tenant retail |
| Zoning: | CB2, General Business Zone |
| Total leasable area: | 1. 28,233 sq. ft. 2. 15,355 sq. ft. 3. 9,800 sq. ft. |
| Unit types | 1a & 2a. Retail / general business 1b & 2b. Second floor office / medical / general business 3. Retail |
| Unit sizes: | 1a & 2a. Retail: 625 - 12,000 sq. ft. 1b & 2b. Office: 250 - 2,500 sq. ft. 3. Single-tenant retail: 9,800 sq. ft. |
| Mezzanine: | One retail space in building 1 has a mezzanine |
| Private entrance: | Retail: Yes Second floor offices share a common entrance |
| Retail exposure: | No |
| Overhead doors: | Some retail spaces have drive in doors |
| Parking: | Large parking lot. Street parking on side streets permitted. |
| Public transit: | In front of building: route 2,
route 10,
route 180,
route 186 3 blocks away: route 183 6 blocks away: route 11, route 182 7 blocks away: Belvedere LRT station, which is the terminus for an additional 5 bus routes |
| Special features: | Retail exposure on 50th street Large signs on street Large parking lot Several office spaces plumbed for dentist / medical use |