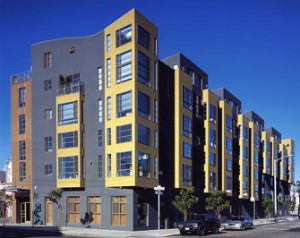

Note: This property was developed in 2003 and individual units sold
| Building type: | 4 storey (+ 2 mezzanines) live-work loft condominium |
| Zoning: | Central Waterfront District (M-2, Industrial) |
| Total area: | 43,700 sq. ft. |
| Unit types | 20 live-work two and three floor loft condominiums |
| Unit sizes: | 700 - 1,800 sq. ft. |
| Mezzanine: | Second and fourth floors include mezzanine area over 1/3 of the floor area below |
| Private entrance: | 2 units have private entrances. Remaining units are served by a common lobby with elevator. |
| Retail exposure: | 2 units have retail exposure |
| Parking: | 1 indoor parking space per unit |
| Public transit: | 3rd Street Light Rail. Bus routes 15, 22 and 91 run within one block of the property. |
| Special features: | Bay and city views |
| Project completion: | 2003 |